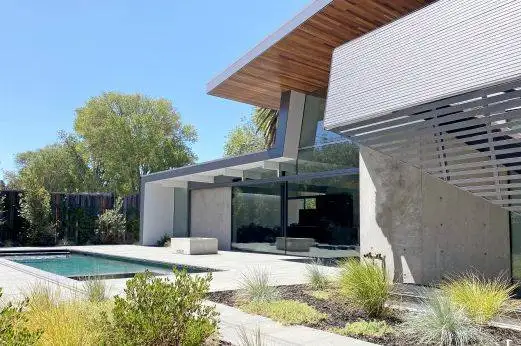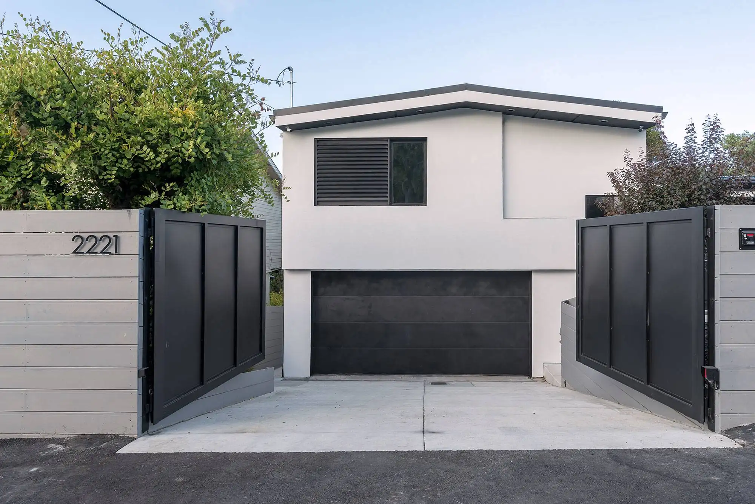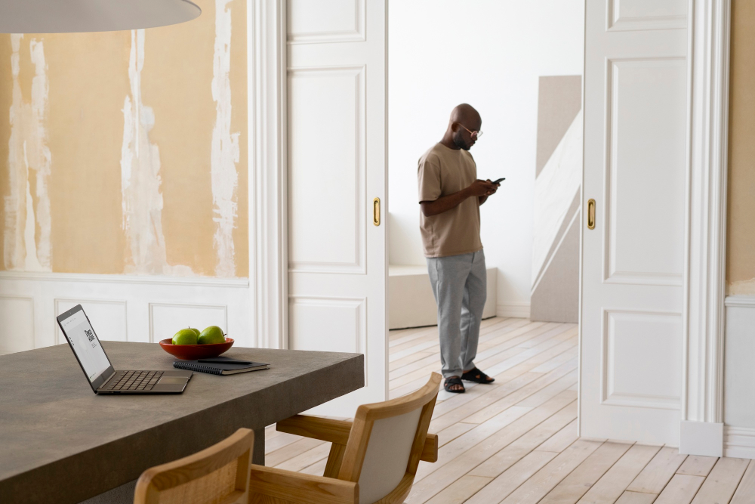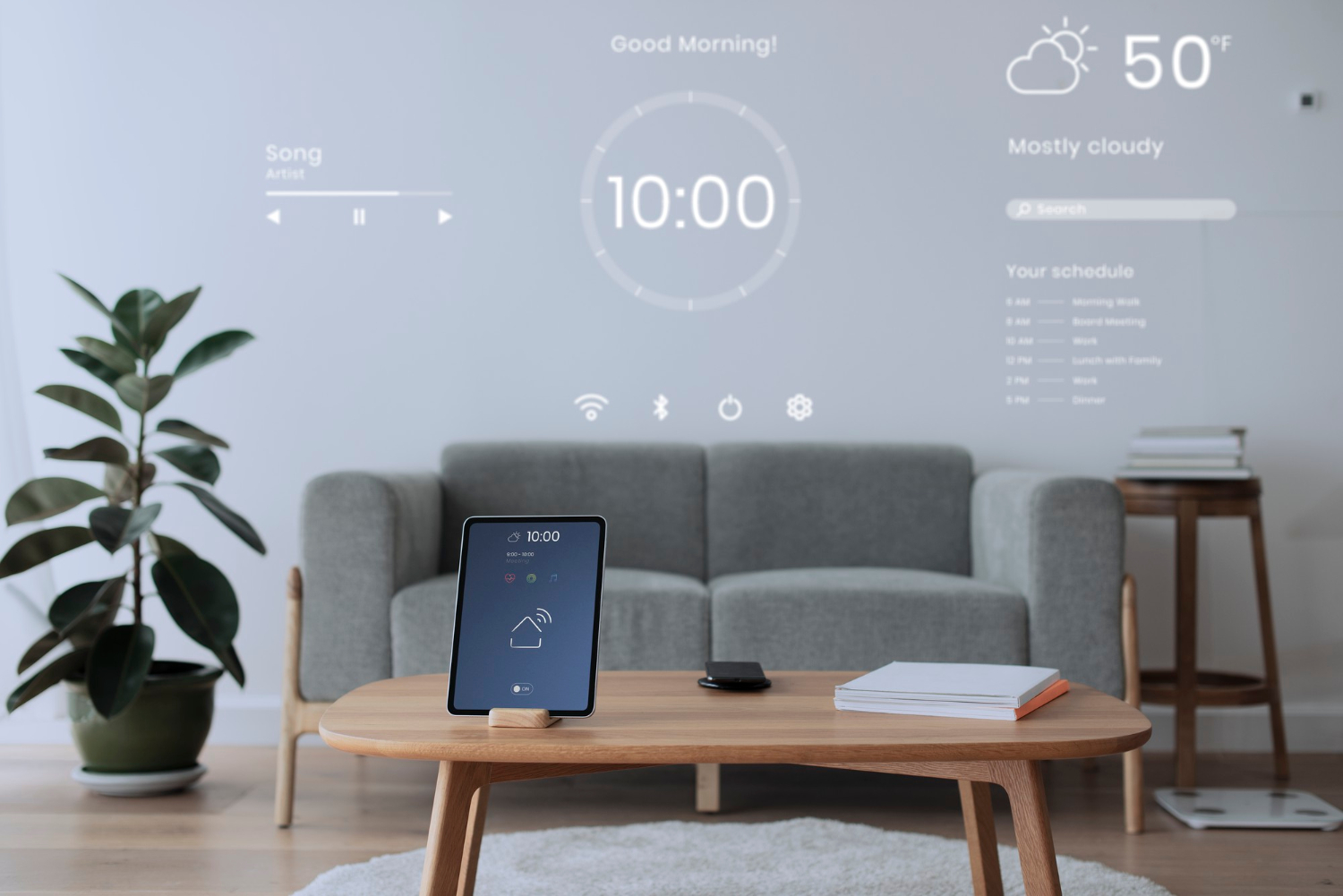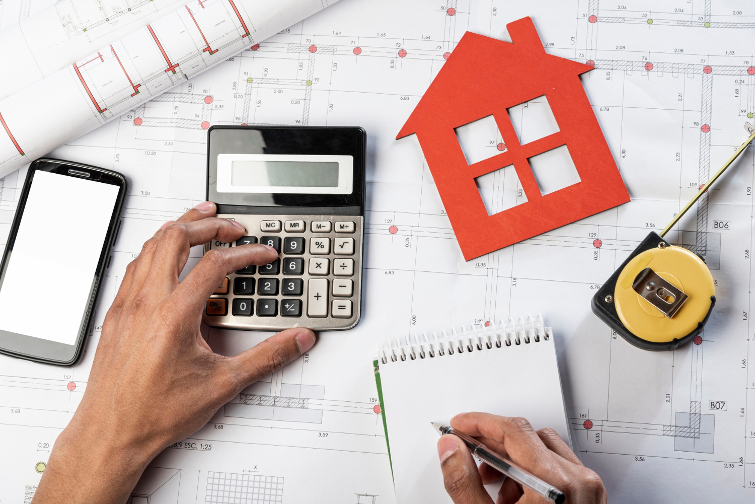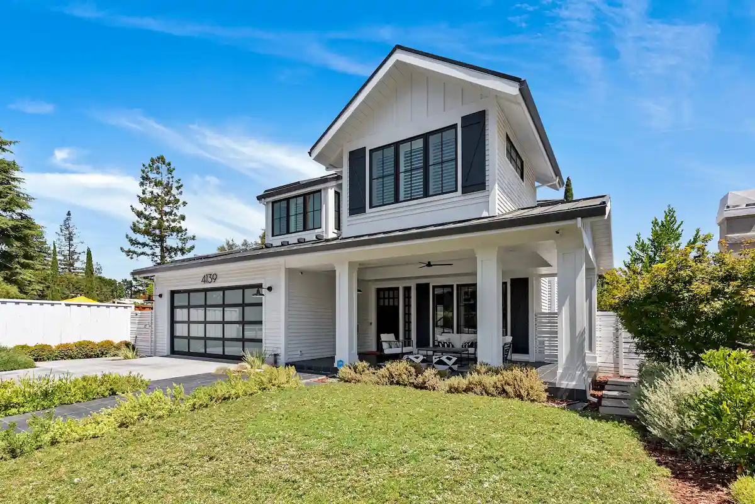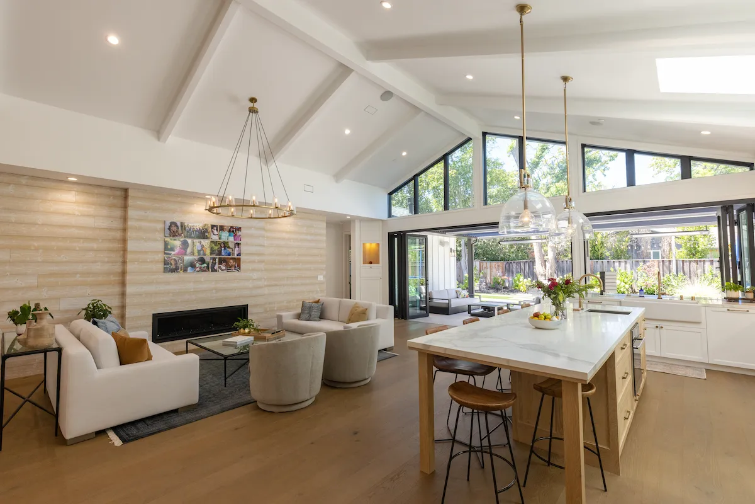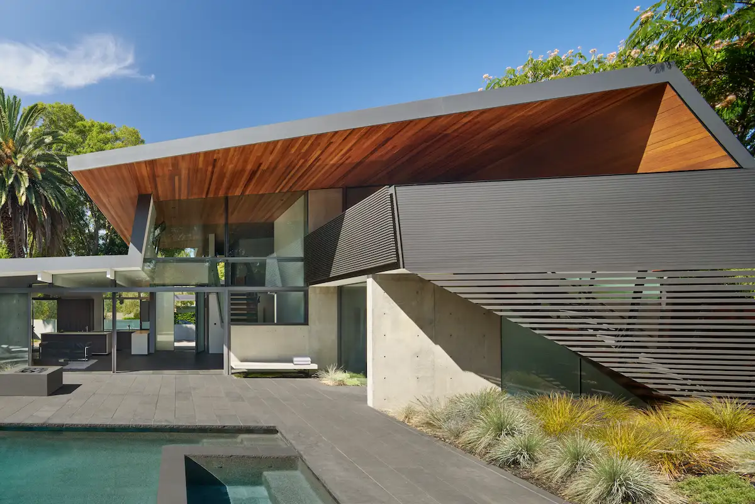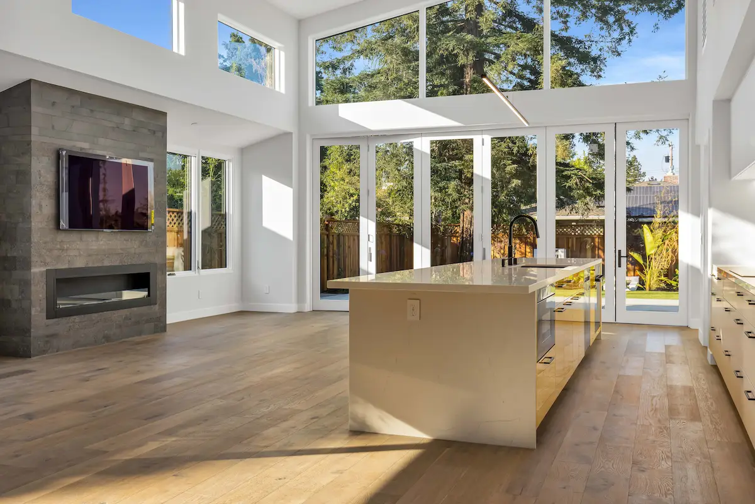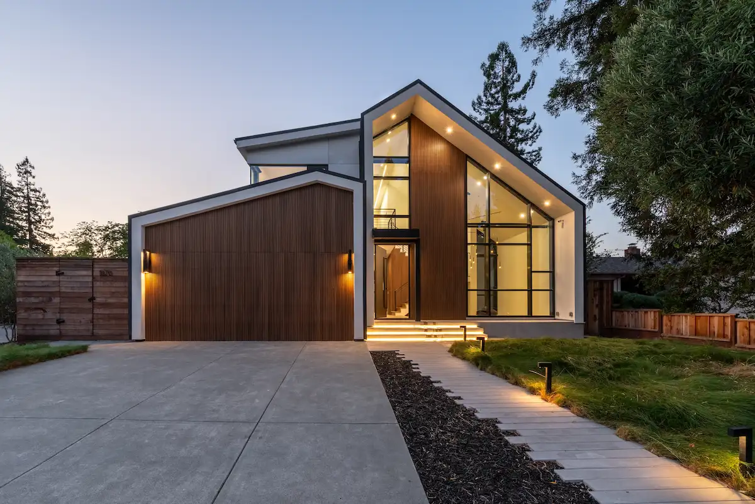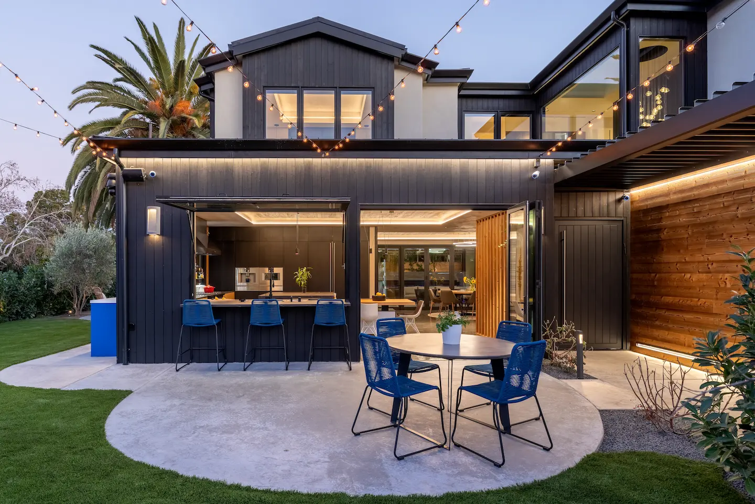expert insights on design,construction, and More
Welcome to Greenberg Construction’s blog, where we share expert insights to inspire and inform. Whether you’re planning a new build or looking to enhance your space, our articles are designed to help you make informed decisions and bring your vision to life.
Greenberg Construction – Crafting Homes For Modern Lifestyle
Top categories
See All
Thank you! Your submission has been received!
Oops! Something went wrong while submitting the form.
Articles
Construction
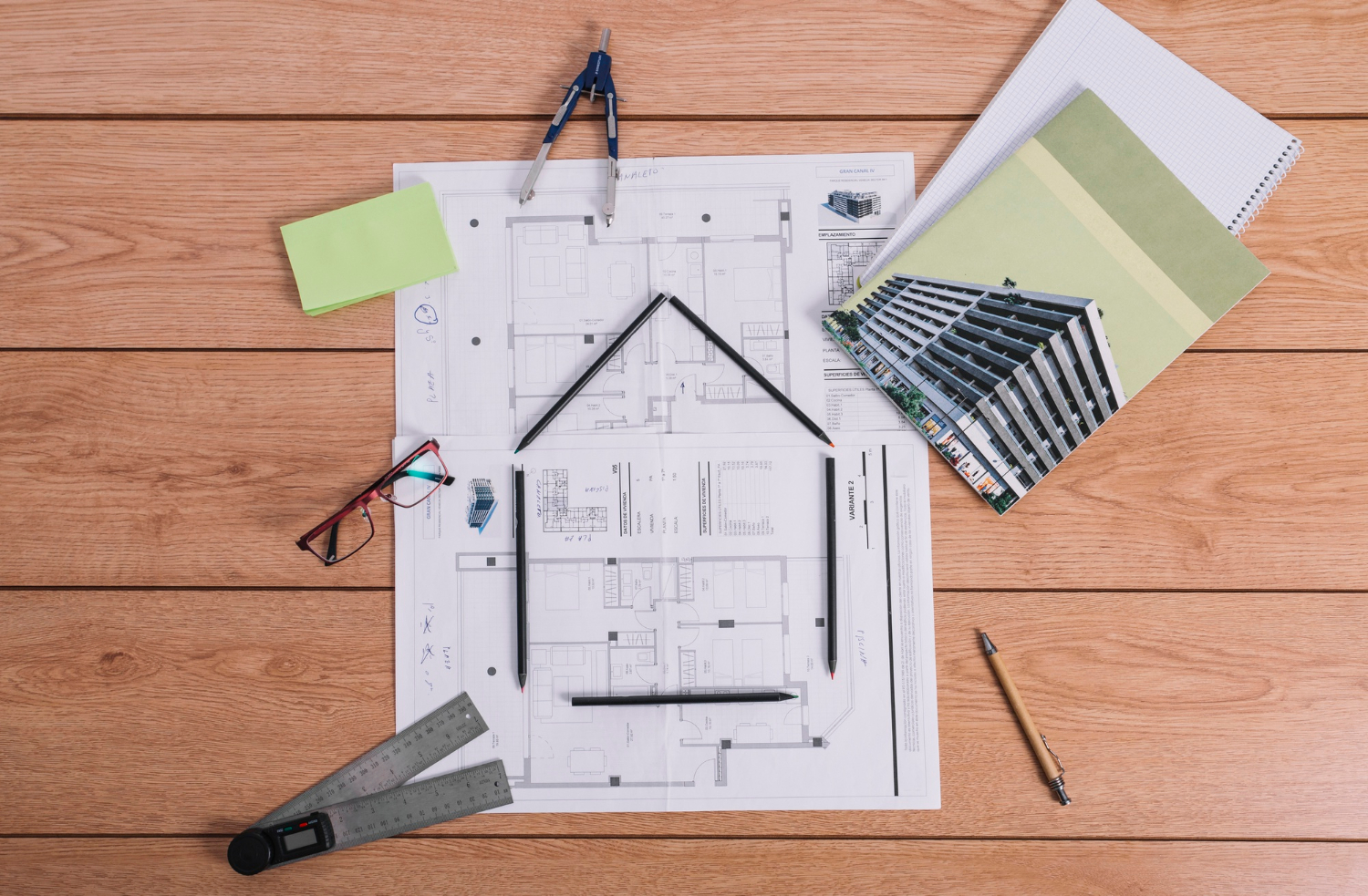
View Post
Modular Construction vs. Traditional Construction: Which One’s Right for the Bay Area?
Home Additions

View Post
