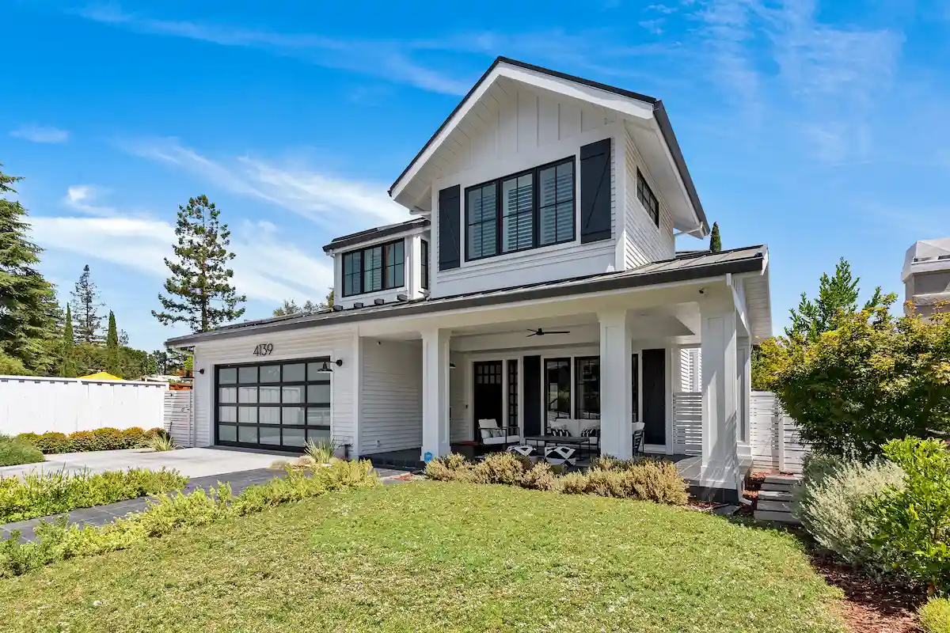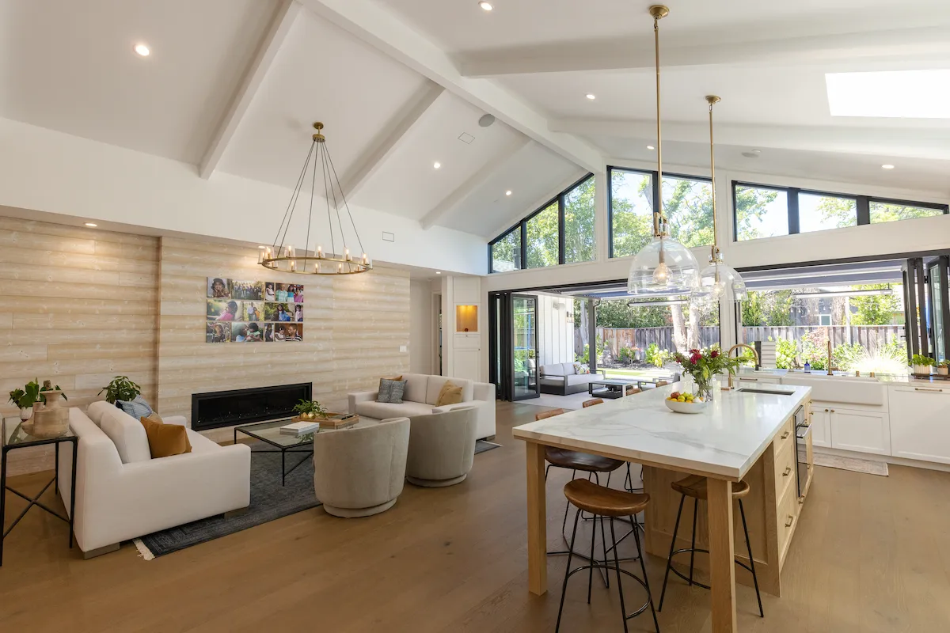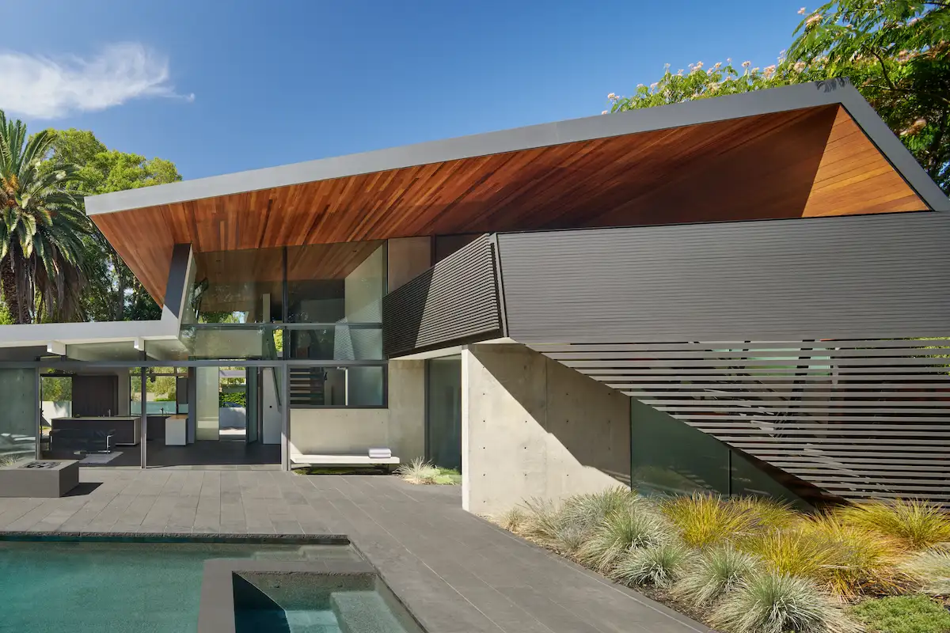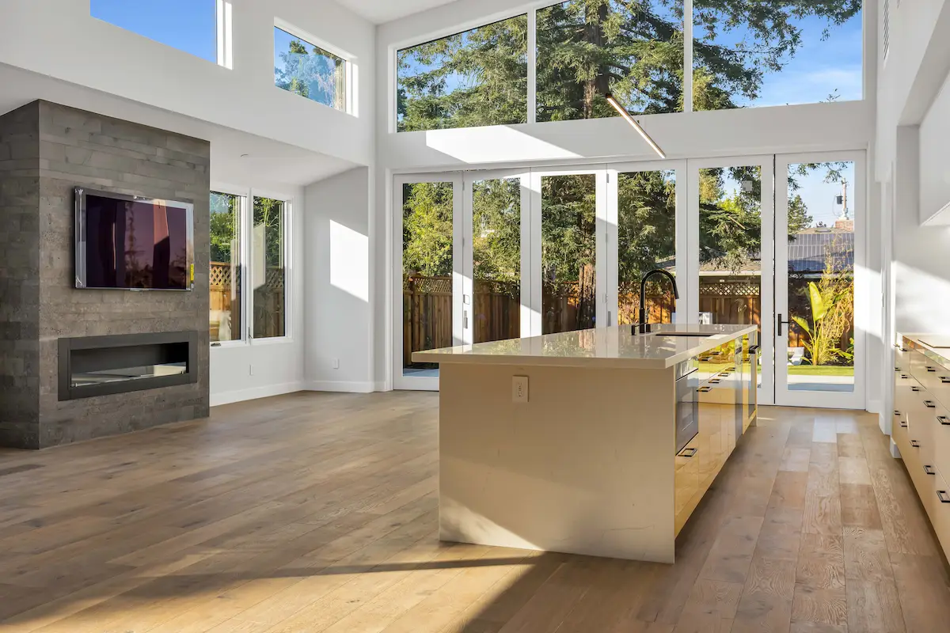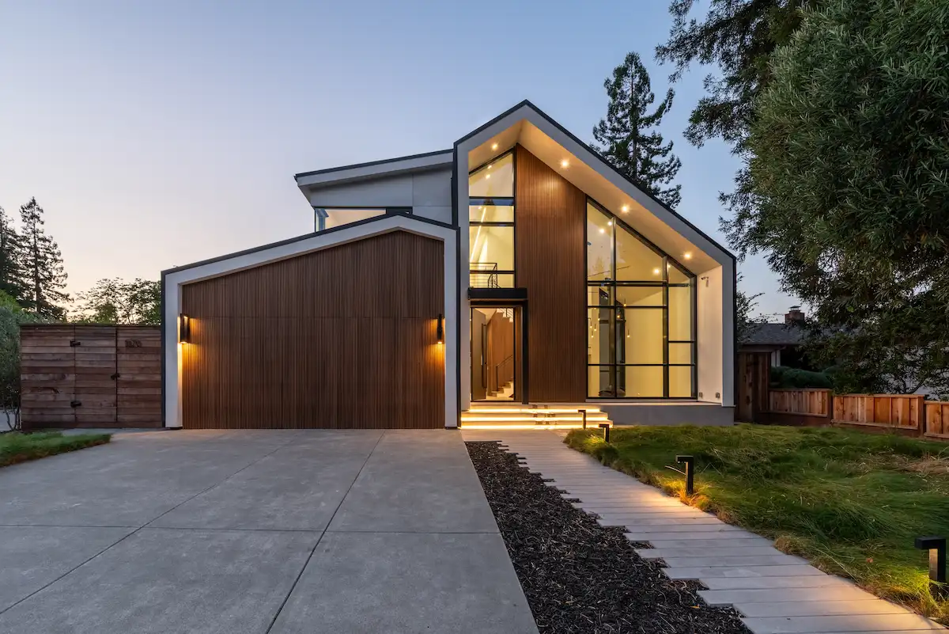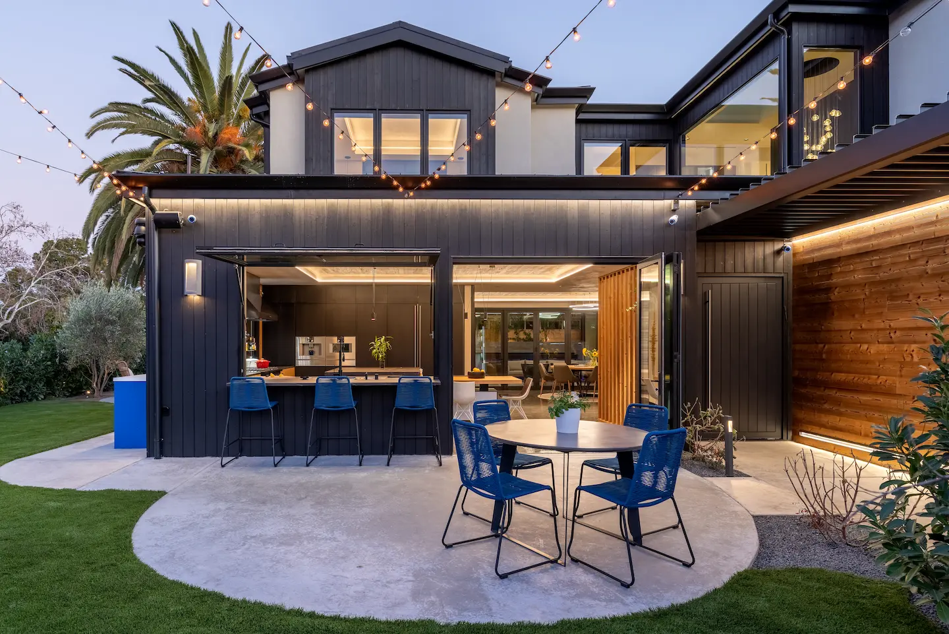
Your Trusted Full-Service Partner for Bay Area Construction & Renovation
With over a decade of experience, Greenberg Construction is a leading Bay Area general contractor offering a true one-stop design-build experience. Our in-house team manages every step — from luxury custom home construction and whole-home remodels to comprehensive renovation planning — all delivered with transparency, craftsmanship, and trust.
Bring your project to life
Explore our full-suite construction services
We’ll guide you through every step of building your dream. Click below to explore the details of our New Builds, Remodels, and ADU services and discover how we can transform your aspirations into a stunning Bay Area masterpiece.
New Builds
Precision-Built Homes
Remodels & Additions
Accessory Dwelling Units
Your Bay Area one-stop-shop for design-build excellence.
Our client-centric process for stress-free home remodeling success
Greenberg Construction takes the stress out of your construction project. Our client-centric process revolves around understanding your vision, working collaboratively throughout every step, and ensuring seamless execution. We leverage our expertise to meticulously plan your project, guide you through material selections, and deliver high-quality construction and full home renovations.
Exploration
Project consultation and feasibility
We'll start with a free consultation at your home or our Bay Area design gallery. This is where we'll get to know your vision for your custom home build or renovation project, discuss your budget and timeline, and provide expert design ideas and inspiration to get your project started. A Houzz Ideabook is a great way to share your ideas with us!
Design
Collaborative design and planning
Once we have a design agreement in place, our team will start crafting detailed drawings that translate your vision into reality. Our expertise lies in creating open-plan layouts and maximizing space utilization while minimizing costs. Whether it's a master bath remodel or a new construction project with a basement, we ensure every square foot is optimized. As a one-stop-shop with extensive experience, we understand the importance of staying within budget constraints. Throughout the design and planning phase, we'll meticulously plan out the entire project, keeping costs in mind to avoid any surprises down the road.
SELECTION
Guiding you through material and finish options
With a finalized design plan in place, we'll guide you through the selection process for materials and finishes. Our team leverages its expertise and industry connections to present you with a wide range of high-quality options that fit your style and budget. We'll provide clear explanations of each material's benefits and drawbacks, ensuring you make informed decisions that align with your vision and long-term goals for your dream home.
build
Our experienced teams delivering your dream
When construction commences, Greenberg Construction's experienced and adaptable teams work efficiently and swiftly to bring your vision to life. Our dedicated management team maintains frequent communication with on-site crews, ensuring high-quality results throughout the entire build process. We act as your primary point of contact, liaising with city officials and vendors to minimize downtime and keep the project running smoothly. We take pride in fostering a transparent and collaborative environment—you'll be invited to progress reviews and on-site meetings to stay informed and comfortable during construction. Once your project is complete, we'll take the time to familiarize you with your new home, highlighting key features, maintenance requirements, and proper care procedures.
Why choose Greenberg Construction for your Bay Area construction partner?
“After interviewing different builders, we realized Greenberg Construction is in a league by themselves. They really care and walk the talk because they have depth and breadth in both skills and experience.”
Client-centric one-stop shop
Unparalleled design and planning
Award-winning expertise and craftsmanship
Local knowledge and trust
Explore our services at our Bay Area showroom








