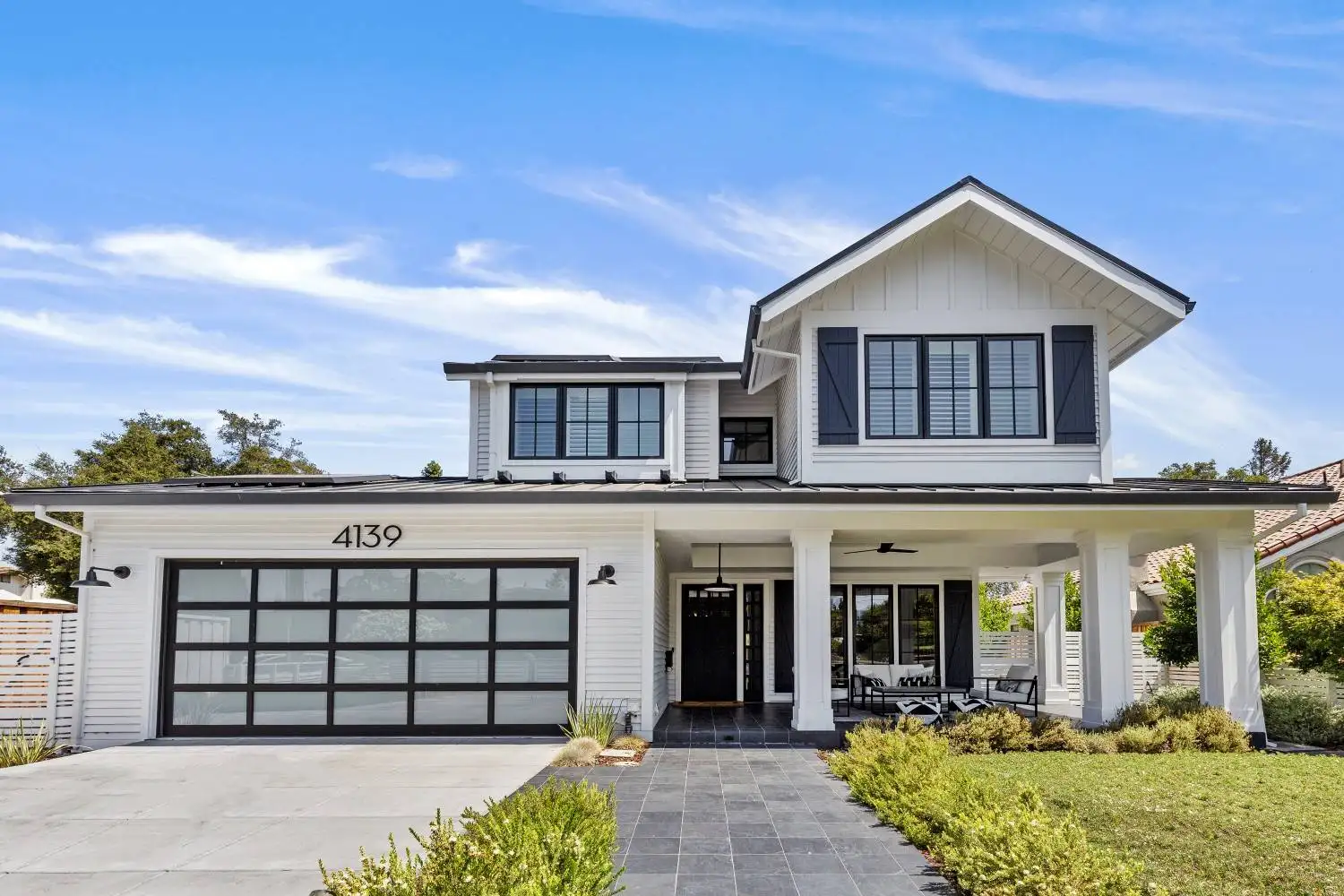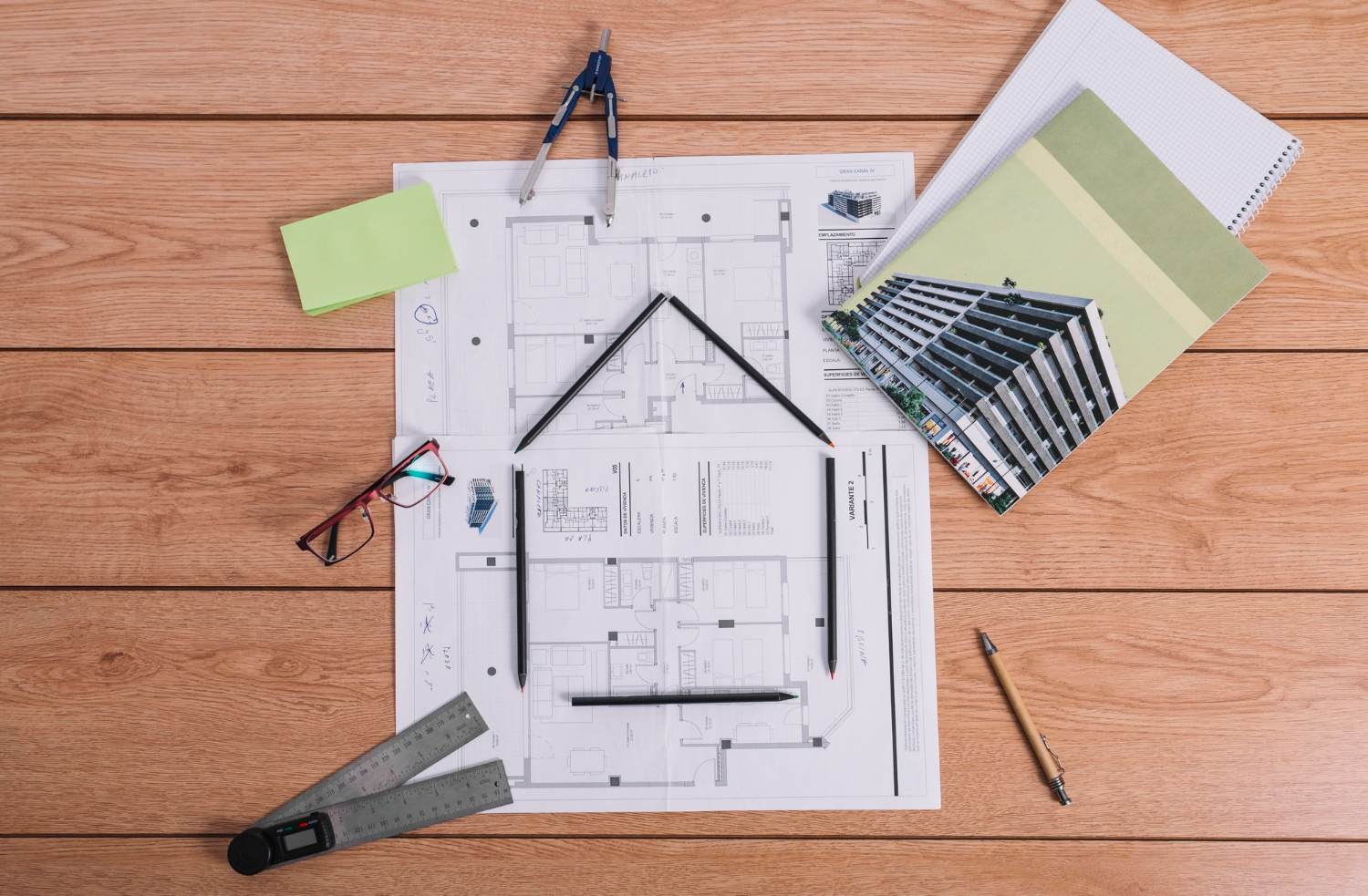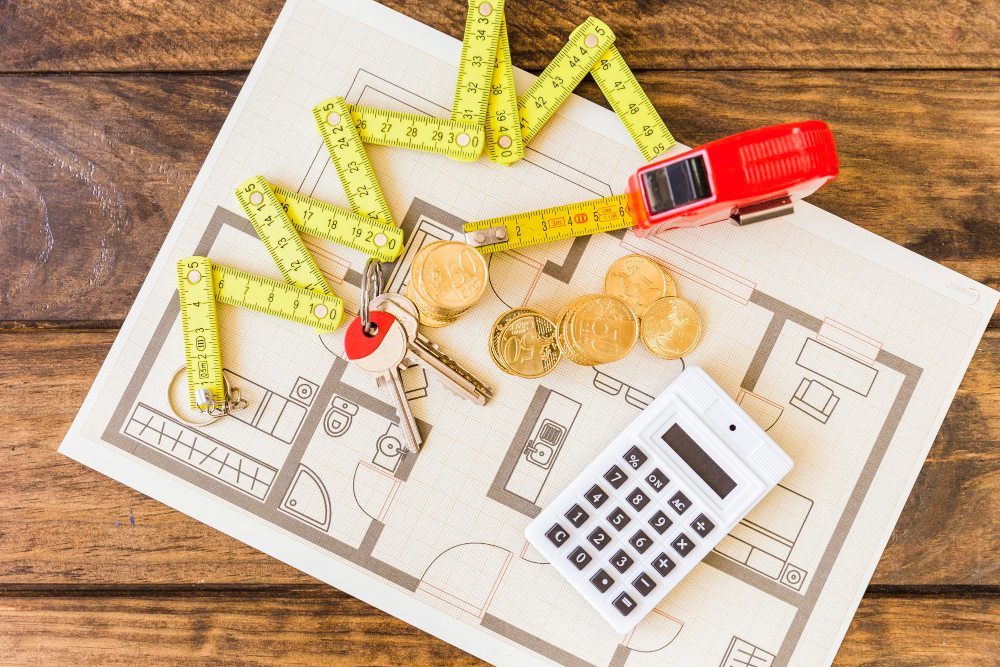Garage Addition in Mountain View

Garage additions are a fantastic way to enhance your home’s value and functionality. If you’re considering a garage addition in Mountain View, you’re in the right place. In this guide, we’ll explore the benefits, design ideas, and essential considerations to help you plan your perfect garage addition.
Why Consider a Garage Addition in Mountain View?
Adding a garage to your home in Mountain View offers several advantages. Here are some compelling reasons to consider this home improvement project:
1. Increased Home Value
A garage addition can significantly increase your property’s value. In Mountain View’s competitive real estate market, a well-designed garage can make your home more attractive to potential buyers.
2. Enhanced Storage Solutions
A garage provides valuable storage space for vehicles, tools, and recreational equipment. This extra space helps keep your home organized and clutter-free.
3. Improved Security
Garages offer a secure place to store your vehicles and other valuable items, protecting them from theft, vandalism, and weather damage.
4. Additional Living Space
Garages can be designed to include additional living spaces such as workshops, home offices, or even guest suites. This flexibility makes them a versatile addition to any home.
Design Ideas for Your Garage Addition
When planning your garage addition in Mountain View, consider these design ideas to maximize functionality and aesthetics:
1. Attached vs. Detached Garage
Decide whether you want an attached or detached garage. Attached garages provide convenience and direct access to your home, while detached garages offer more design flexibility and can reduce noise.
2. Multi-Car Garages
If you have multiple vehicles, consider a multi-car garage. These garages can accommodate two or more cars and provide ample storage space.
3. Incorporate Smart Technology
Modern garages can be equipped with smart technology such as automated doors, security systems, and energy-efficient lighting. These features enhance convenience and security.
4. Add a Workshop or Studio
If you enjoy DIY projects or need a creative space, consider adding a workshop or studio to your garage. This dedicated space can be tailored to your specific needs and hobbies.
5. Utilize Loft Space
Maximize your garage’s vertical space by incorporating a loft. Lofts provide additional storage or can be converted into a small living area, making the most of your garage’s footprint.
Essential Considerations for Your Garage Addition
Before starting your garage addition project in Mountain View, keep these essential considerations in mind:
1. Local Building Codes and Permits
Ensure you comply with Mountain View’s local building codes and obtain the necessary permits for your garage addition. This step is crucial to avoid legal issues and ensure your project meets safety standards.
2. Budget Planning
Set a realistic budget for your garage addition. Consider costs for materials, labor, permits, and any additional features you want to include. It’s wise to allocate a contingency fund for unexpected expenses.
3. Professional Design and Construction
Hiring experienced professionals for the design and construction of your garage addition is essential. A skilled team can help you optimize the design, navigate building codes, and ensure quality workmanship.
4. Energy Efficiency
Consider energy-efficient options for your garage, such as insulated doors, energy-efficient windows, and LED lighting. These features can reduce energy costs and enhance the comfort of your garage.
5. Aesthetic Harmony
Ensure your garage addition complements the architectural style of your home. Matching materials, colors, and design elements will create a cohesive and attractive exterior.
The Construction Process
Understanding the construction process can help you prepare for your garage addition project. Here’s a general overview of the steps involved:
1. Initial Consultation and Planning
Start with an initial consultation with a professional contractor. Discuss your goals, budget, and design preferences. The contractor will help you develop a detailed plan and timeline for your project.
2. Design and Permits
Work with a designer or architect to create detailed plans for your garage. Submit these plans to the local authorities to obtain the necessary permits.
3. Site Preparation
Prepare the construction site by clearing the area and laying the foundation. Proper site preparation is essential for a stable and durable garage.
4. Construction
Once the site is prepared, construction begins. This phase includes framing, roofing, siding, and installing doors and windows. Skilled builders ensure each step meets quality and safety standards.
5. Finishing Touches
After the main construction is complete, add finishing touches such as painting, flooring, and installing fixtures. This final phase brings your garage addition to life and ensures it meets your vision.
Conclusion
A garage addition in Mountain View is a valuable investment that offers increased storage, improved security, and enhanced property value. By considering design options, essential factors, and the construction process, you can plan and execute a successful garage addition project.
Ready to start your garage addition? Contact Greenberg Construction today for expert advice and quality construction services. Let us help you create the perfect garage addition tailored to your needs and style.
For more home improvement tips, check out our home renovation guide and explore modern design trends to inspire your next project.




