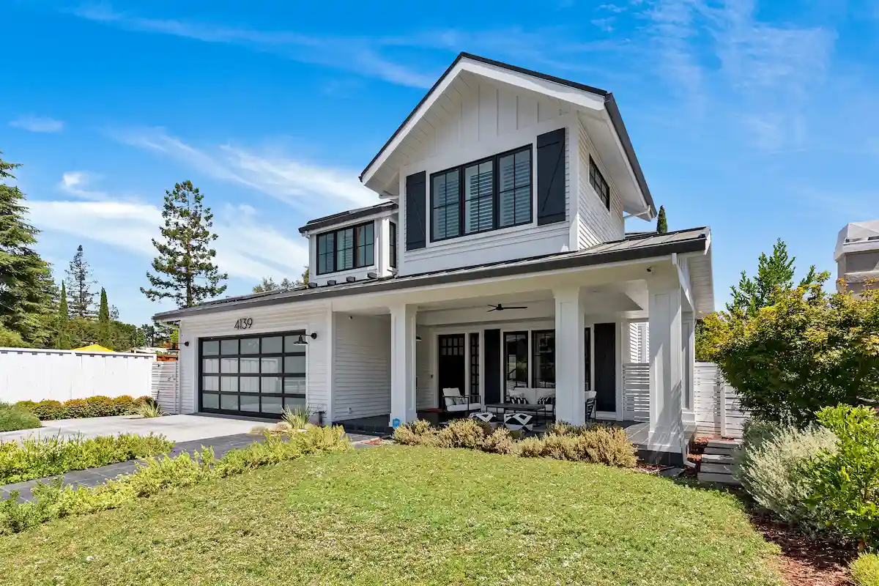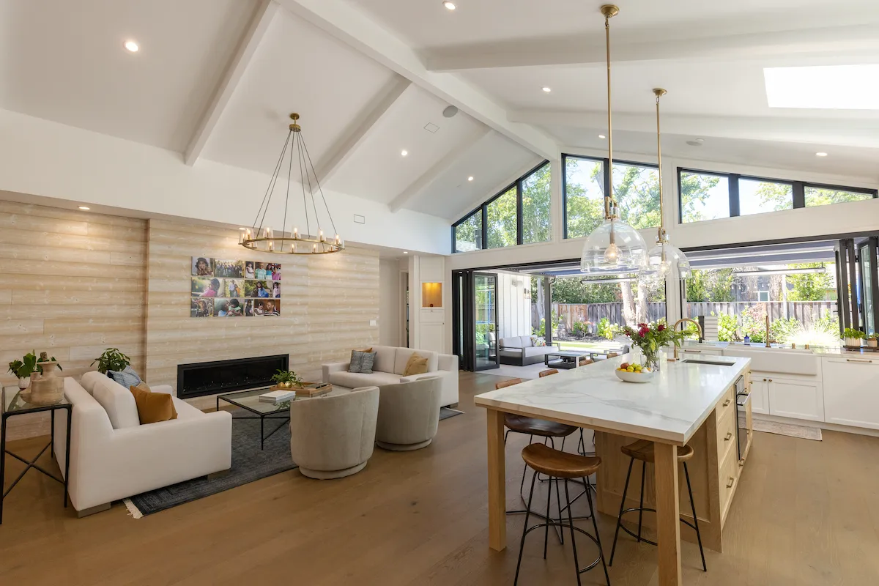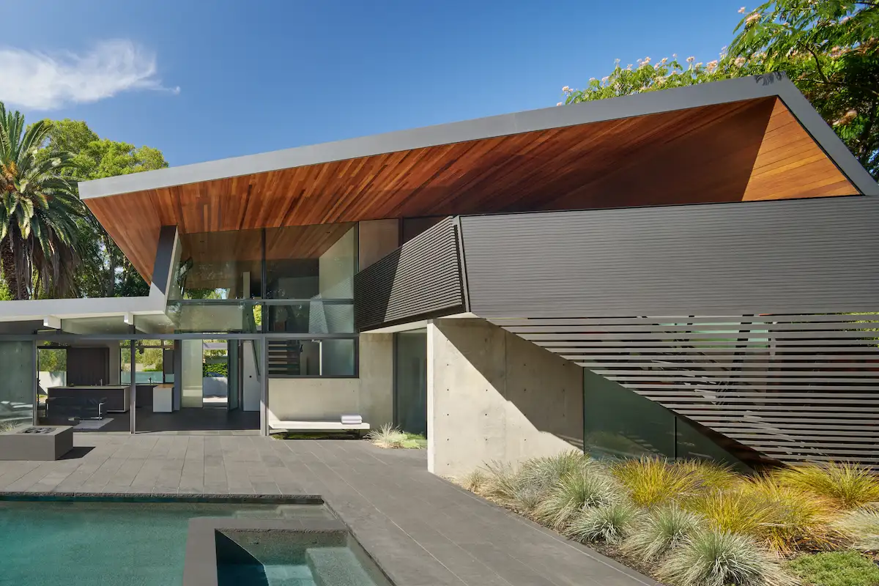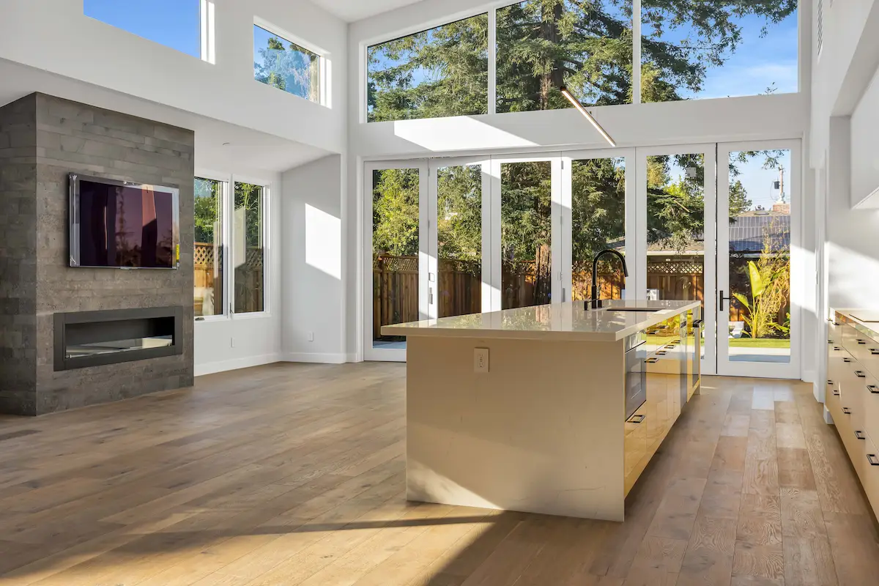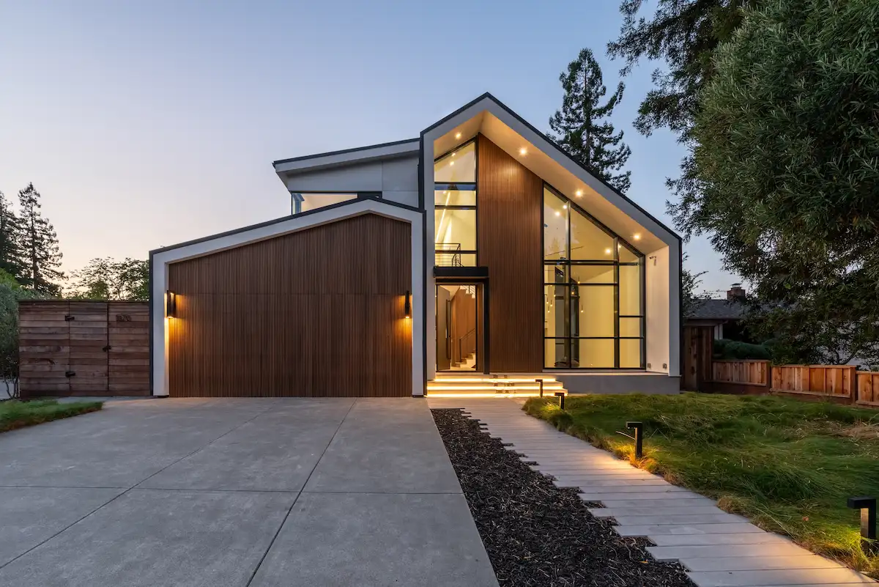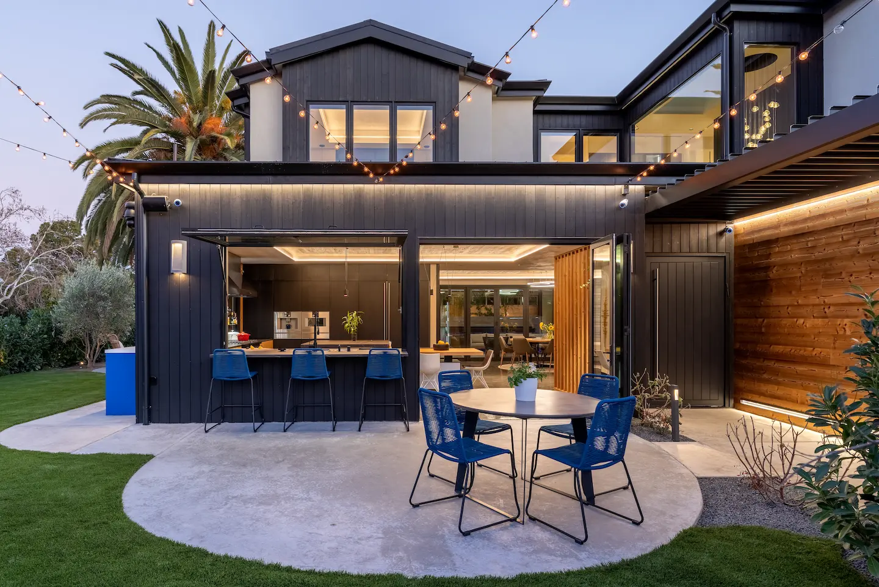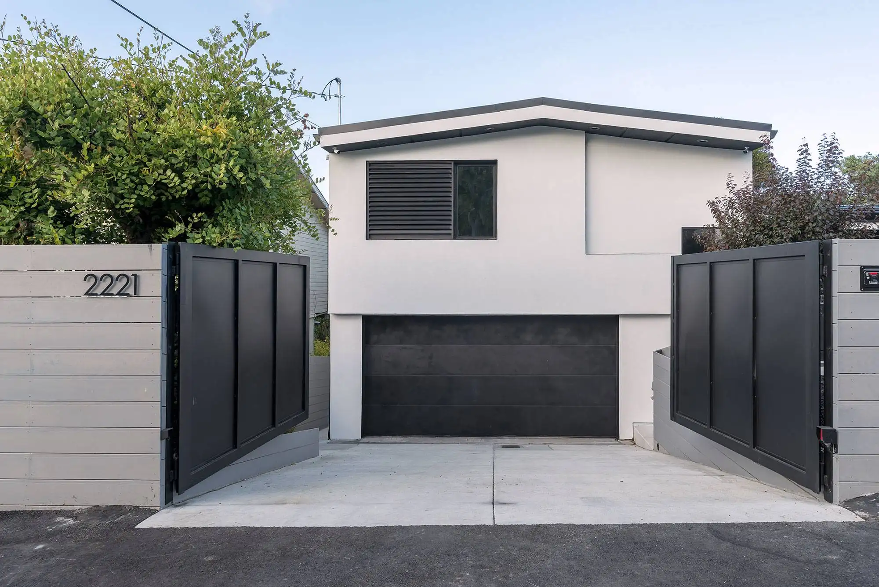Delivering a full range of in-house construction
services
Greenberg Construction boasts a robust team capable of managing every aspect of your project. From initial planning to final execution, our skilled professionals work with you to ensure exceptional results.
The future of Bay Area homebuilding is here
Greenberg’s Precision-Built Homes offer unmatched quality, precision, and efficiency. Built with advanced materials and modern methods, these homes raise the standard for what’s possible in residential construction. Learn how our precision-built process delivers lasting value from foundation to finish.

Hear from some of
our satisfied clients

“Nothing ever turns out like you might have expected or hoped in home remodeling. That's why we hired Greenberg Construction and are glad we did.”
Liz Weibell

“We hired Greenberg Construction to do a full kitchen remodel and also a partial remodel of the rest of our home. We couldn't be happier with the end result. Everything looks fantastic.”
Jeff Deeney

“After a nightmare inside remodel with another company, working with Greeberg Construction for our outdoor remodel was a total 180. They were professional, honest, organized, stuck to the schedule, and great problem-solvers.”
Allegra Newman

“While a home renovation with Greenberg comes at a premium, their flawless design work, custom material sourcing, careful construction, and stellar management delivers extraordinary outcomes that reflect the investment.”
Vasanti Balan

“Greenberg Construction has been amazing to work with. From the first meeting through project completion they have been professionally, timely, and most importantly; honest.”
Salil Pandit
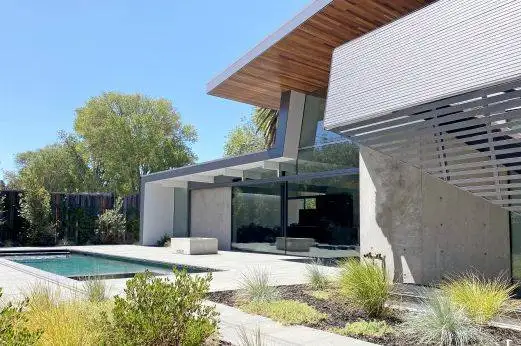
Greenberg Construction – Crafting Homes For Modern Lifestyle
Get the latest from our informative blog

.webp)
.webp)









.webp)


